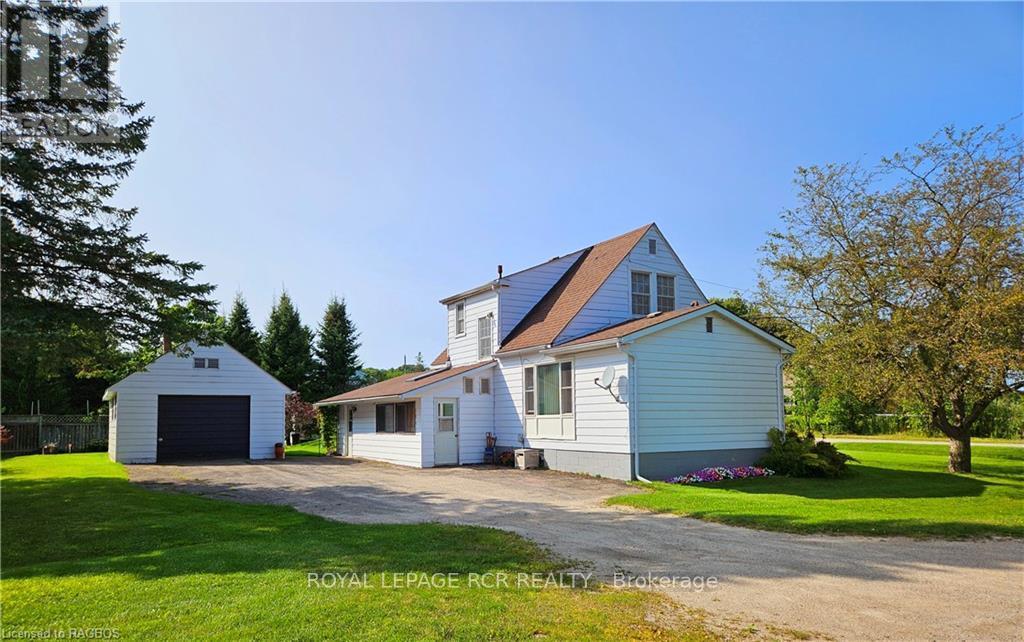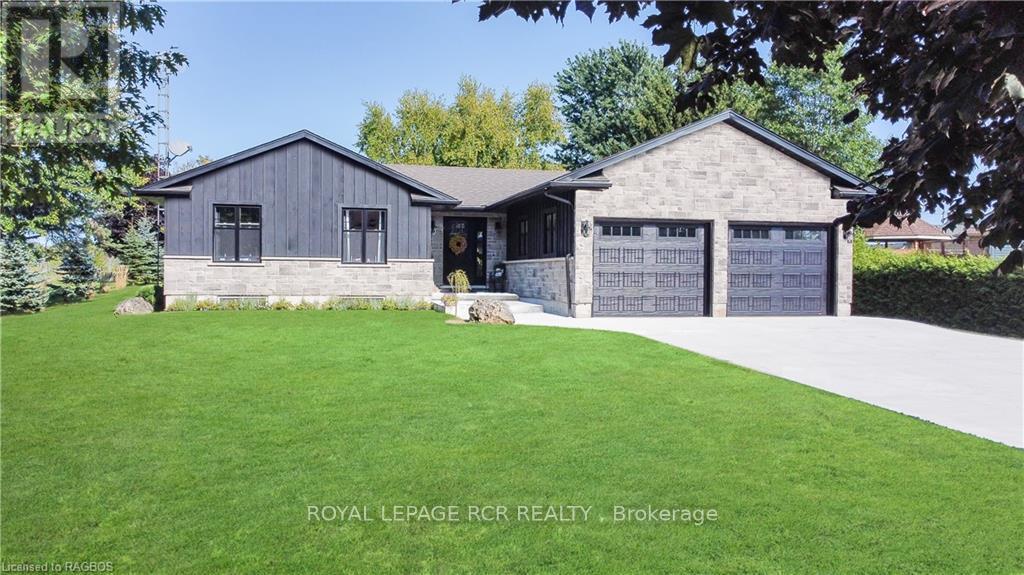Favourite Listing
Sign up for your Client Portal Account
Save your searches and favourite listings.
All fields with an asterisk (*) are mandatory.
Sign up to explore the neighbourhood
All fields with an asterisk (*) are mandatory.
Already have an account?
Sign in hereSign in to your Client Portal
All fields with an asterisk (*) are mandatory.
Sign up for an account
Reset Your Password
Enter your registered email account and we will send you an email containing a link that you can use to reset your password.
Save this search
Save this search
Resend activation email
All fields with an asterisk (*) are mandatory.
Reset Your Password
Please enter and confirm your desired new password.
All fields with an asterisk (*) are mandatory.
Rhonda Brown
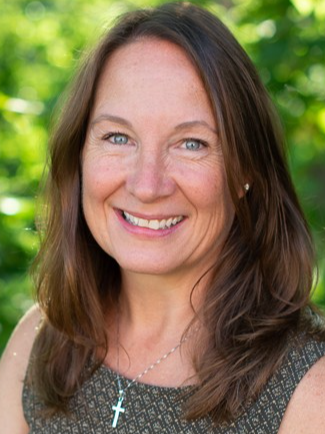
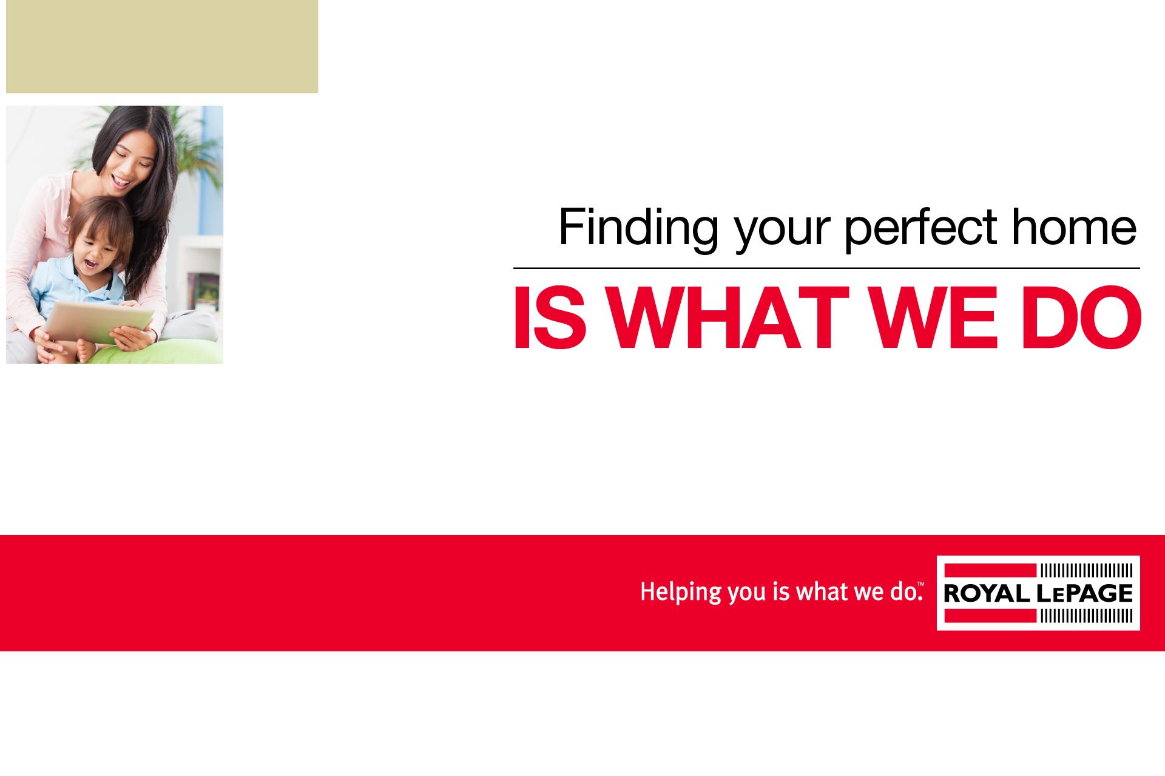
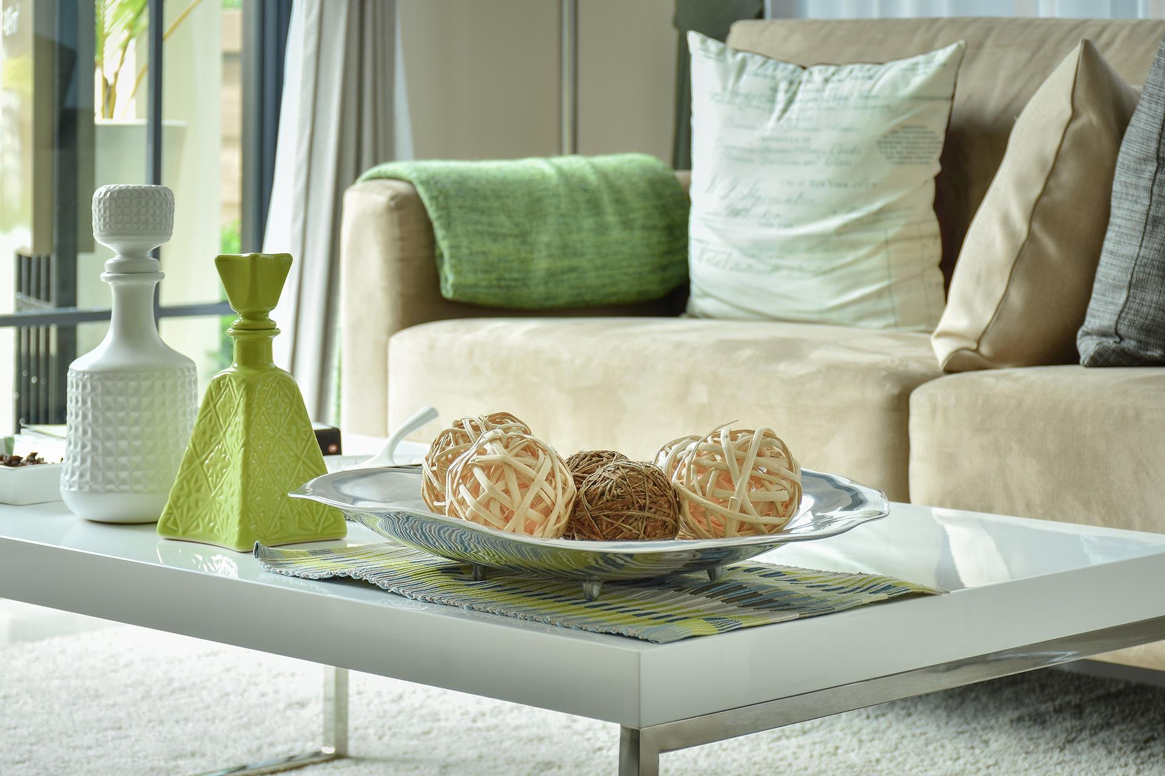
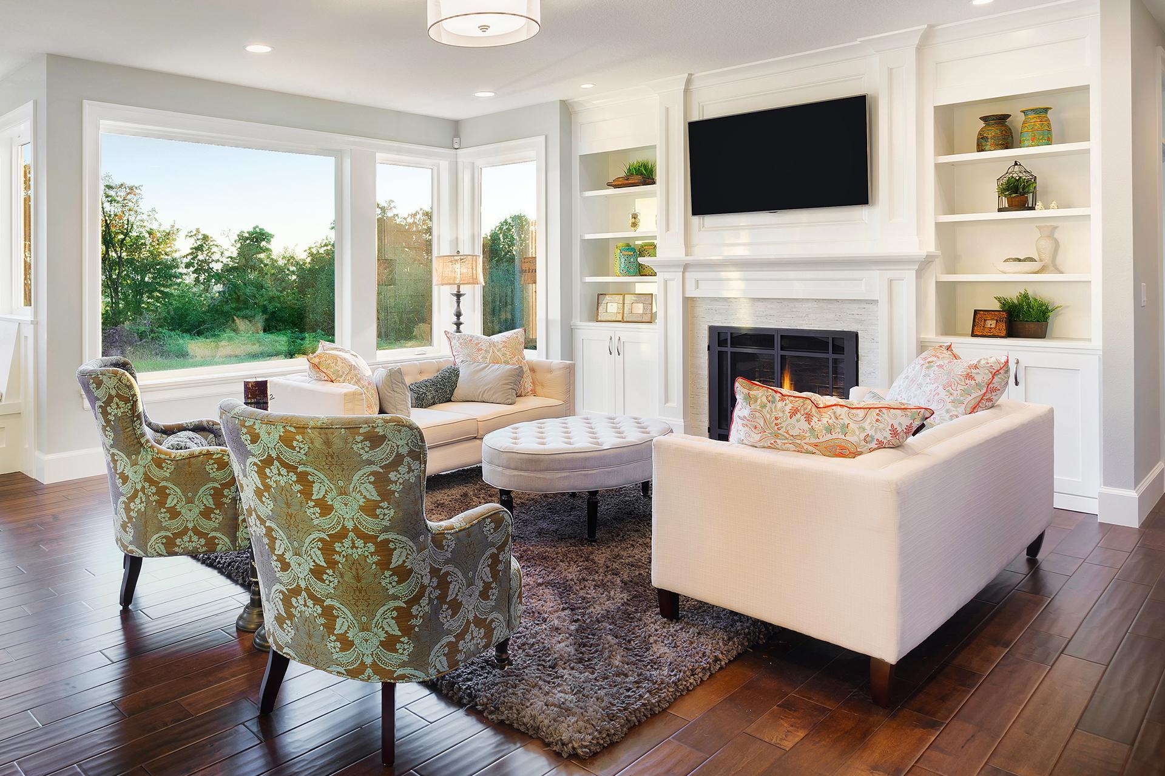
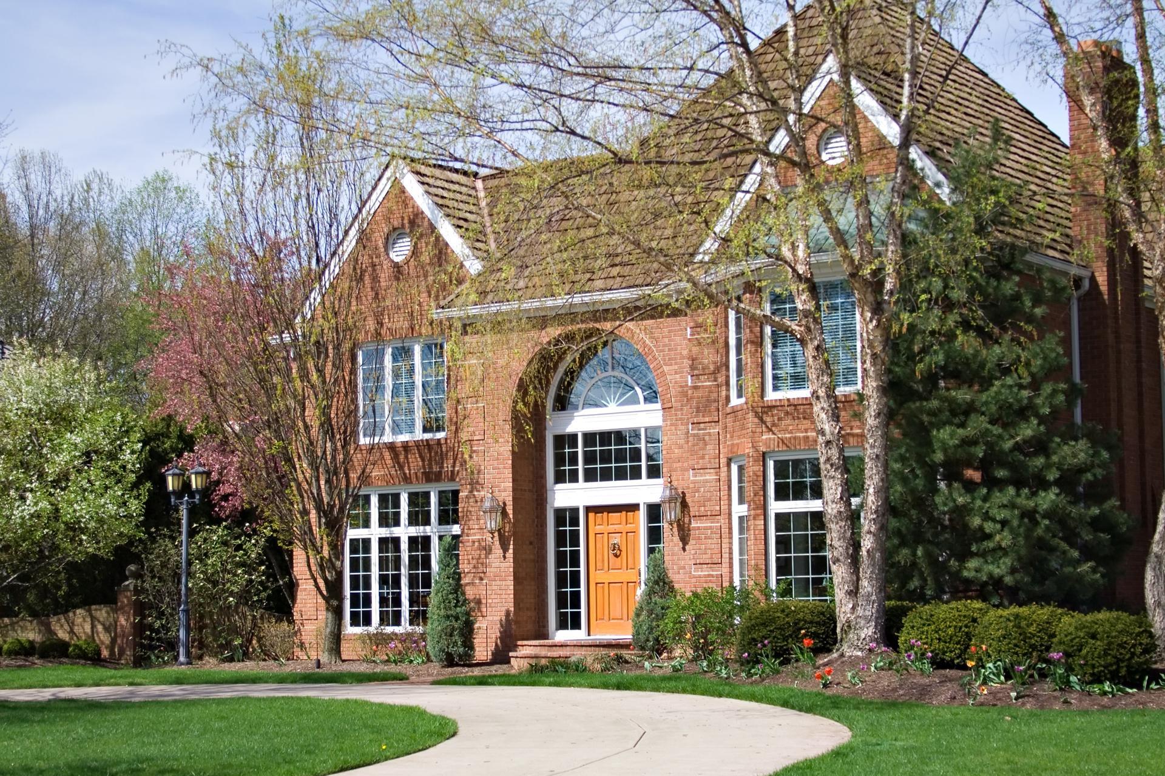
Listings
All fields with an asterisk (*) are mandatory.
Invalid email address.
The security code entered does not match.
$524,900
Listing # X10846750
House | For Sale
886 16TH STREET W , Georgian Bluffs, Ontario, Canada
Bedrooms: 2
Bathrooms: 2
This is a family home that has been full of love and laughter! On a corner lot, just far enough outside Owen Sound to ...
View Details$875,000
Listing # X11822914
House | For Sale
107 MARY AVENUE , Georgian Bluffs, Ontario, Canada
Bedrooms: 3
Bathrooms: 2
Rare find on Mary Avenue! This amazing custom bungalow in the charming village of Kilsyth is in an exclusive, ...
View Details

