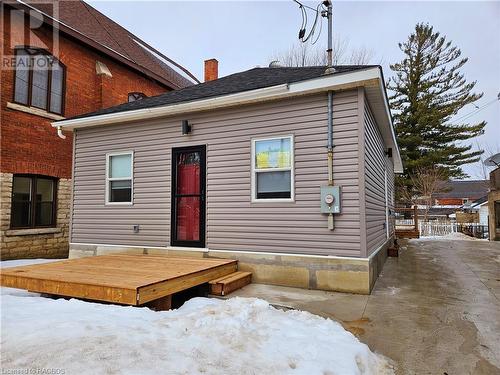








Phone: 519.376.9210
Fax:
519.376.1355
Mobile: 519.270.3746

900
10TH
STREET
WEST
Owen Sound,
ON
N4K5R9
| Lot Frontage: | 32.0 Feet |
| Lot Depth: | 99.0 Feet |
| No. of Parking Spaces: | 3 |
| Floor Space (approx): | 900.00 |
| Bedrooms: | 2 |
| Bathrooms (Total): | 1 |
| Zoning: | R3 |
| Amenities Nearby: | Airport , Park , Shopping |
| Communication Type: | [] |
| Community Features: | School Bus |
| Equipment Type: | None |
| Ownership Type: | Freehold |
| Property Type: | Single Family |
| Rental Equipment Type: | None |
| Sewer: | Municipal sewage system |
| Utility Type: | Natural Gas - Available |
| Appliances: | Dishwasher , Dryer , Refrigerator , Stove , Washer , Microwave Built-in , Window Coverings |
| Architectural Style: | Bungalow |
| Basement Development: | Unfinished |
| Basement Type: | Crawl space |
| Building Type: | House |
| Construction Style - Attachment: | Detached |
| Cooling Type: | Central air conditioning |
| Exterior Finish: | Vinyl siding |
| Fire Protection: | Smoke Detectors |
| Foundation Type: | Poured Concrete |
| Heating Fuel: | Natural gas |
| Heating Type: | Forced air |