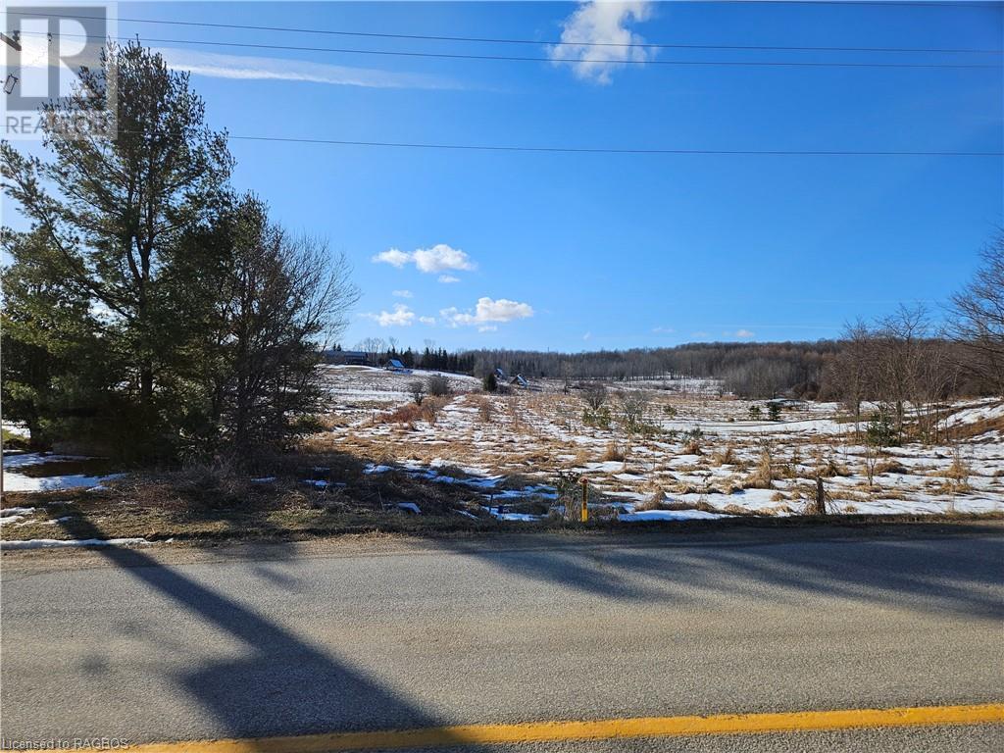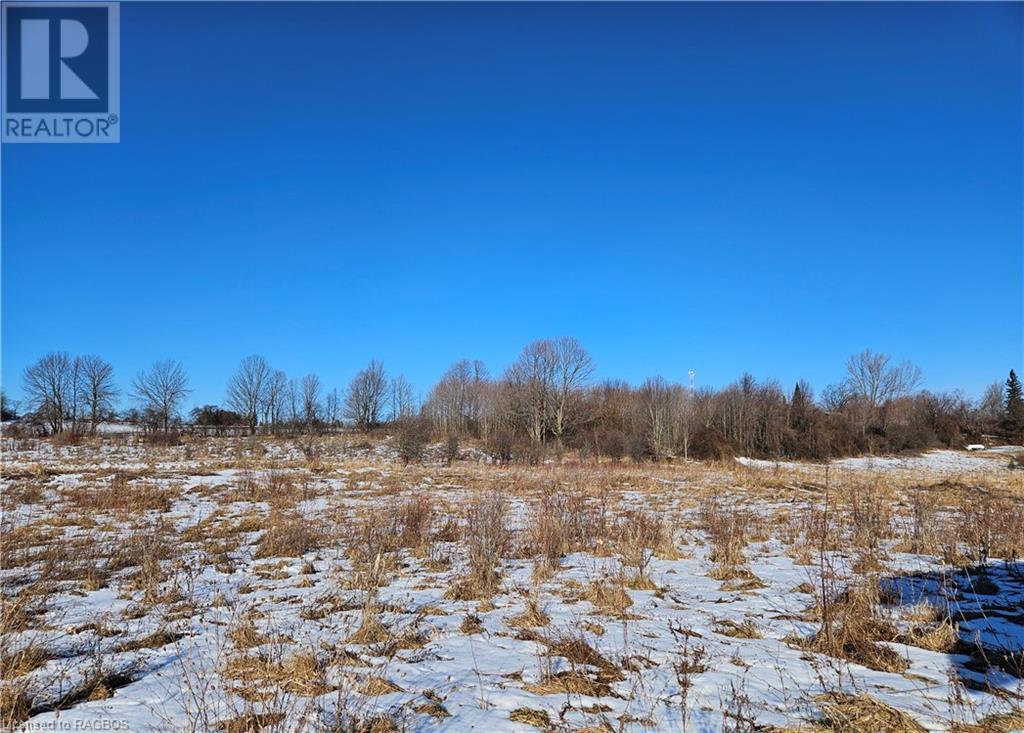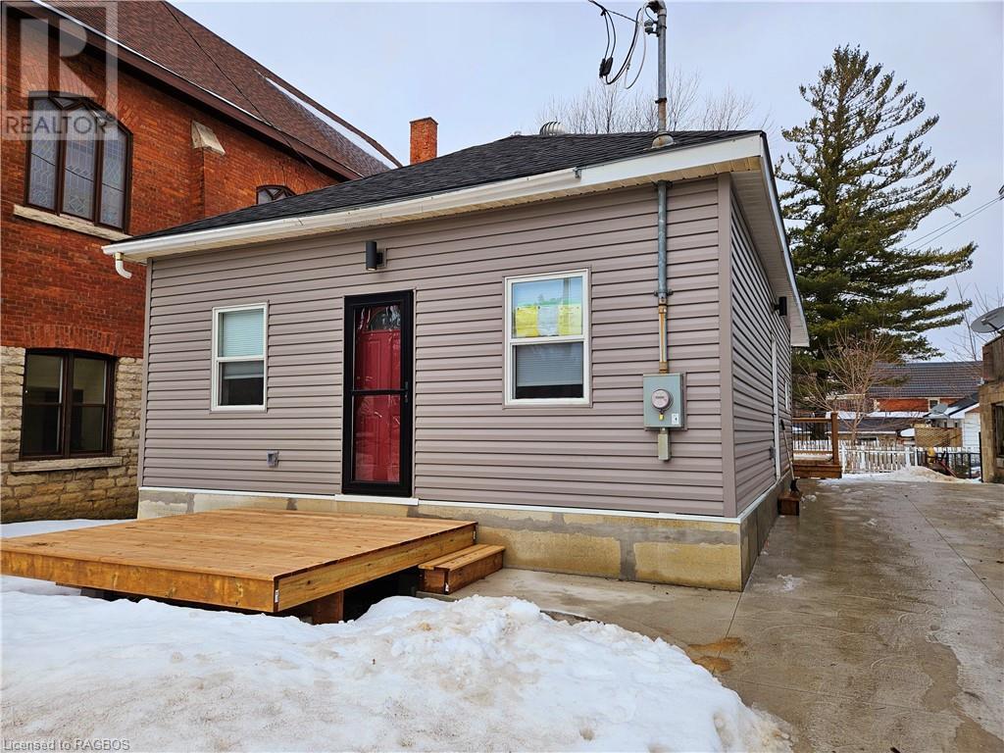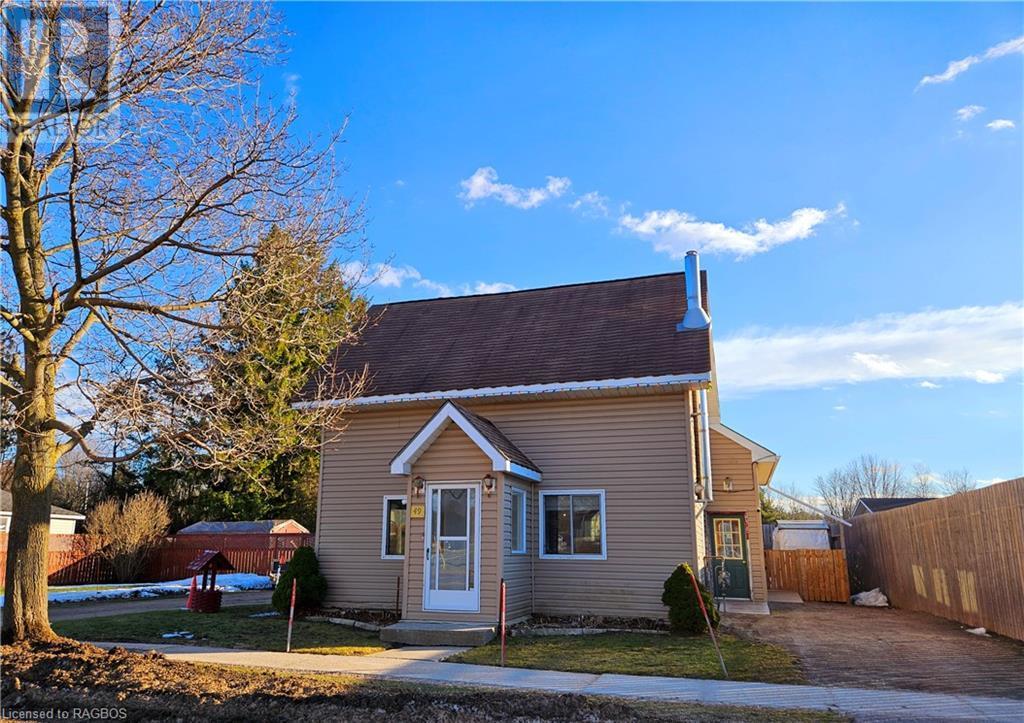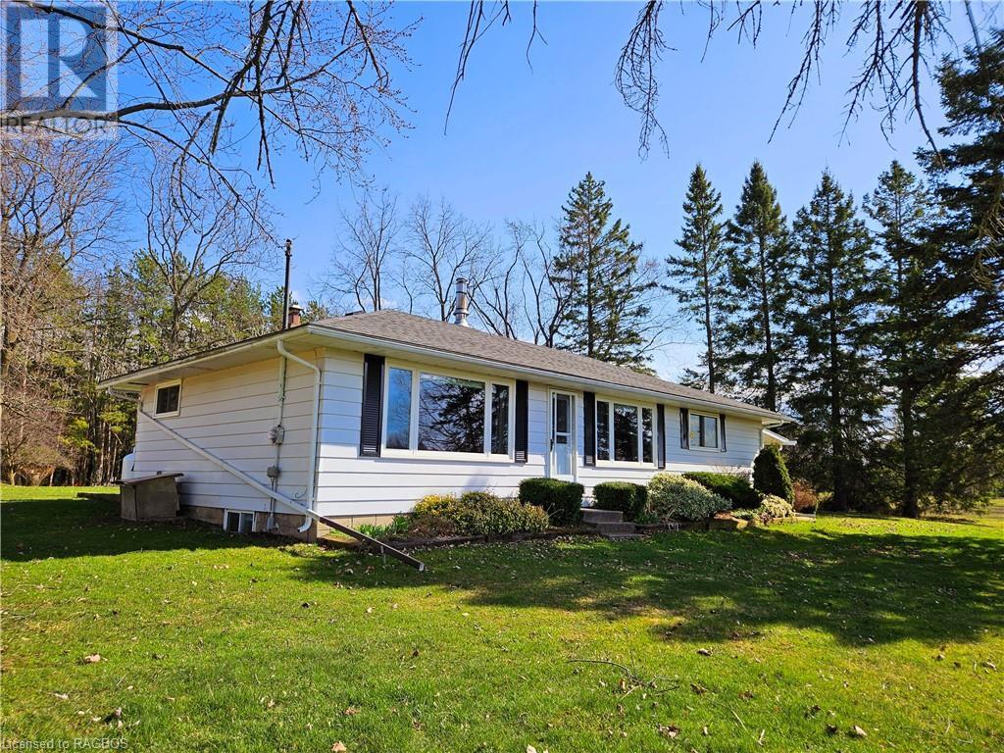Favourite Listing
Sign up for your Client Portal Account
Save your searches and favourite listings.
All fields with an asterisk (*) are mandatory.
Sign up to explore the neighbourhood
All fields with an asterisk (*) are mandatory.
Already have an account?
Sign in hereSign in to your Client Portal
All fields with an asterisk (*) are mandatory.
Sign up for an account
Reset Your Password
Enter your registered email account and we will send you an email containing a link that you can use to reset your password.
Save this search
Save this search
Resend activation email
All fields with an asterisk (*) are mandatory.
Reset Your Password
Please enter and confirm your desired new password.
All fields with an asterisk (*) are mandatory.
Rhonda Brown
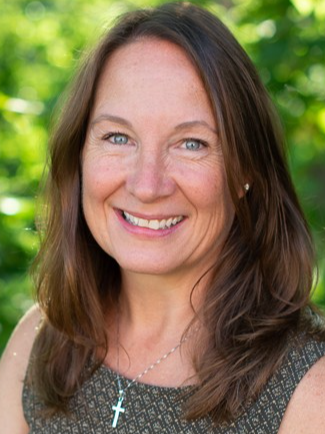
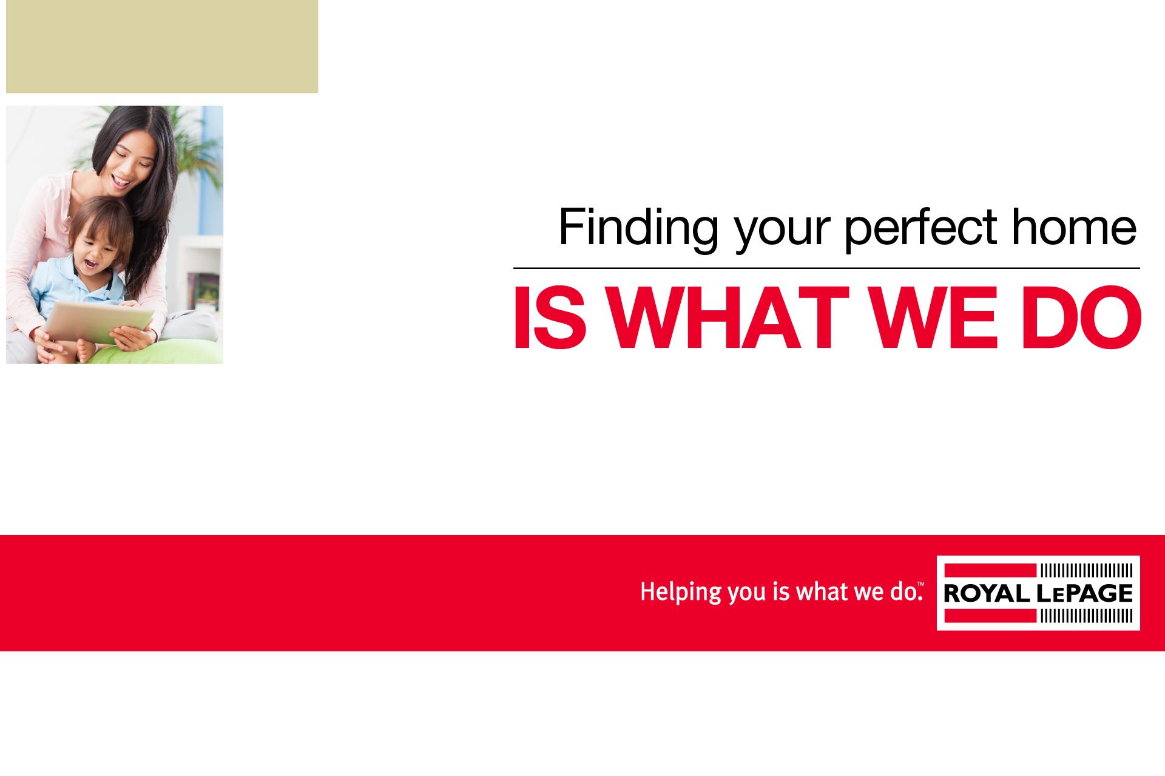
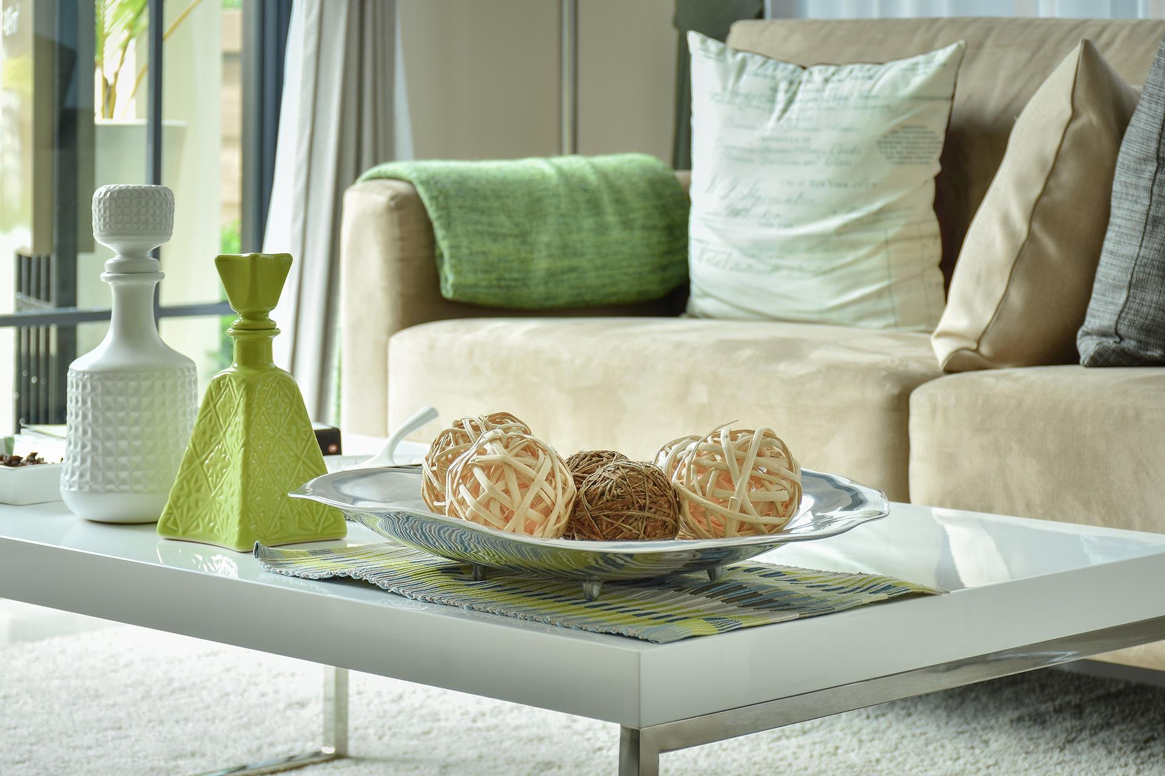
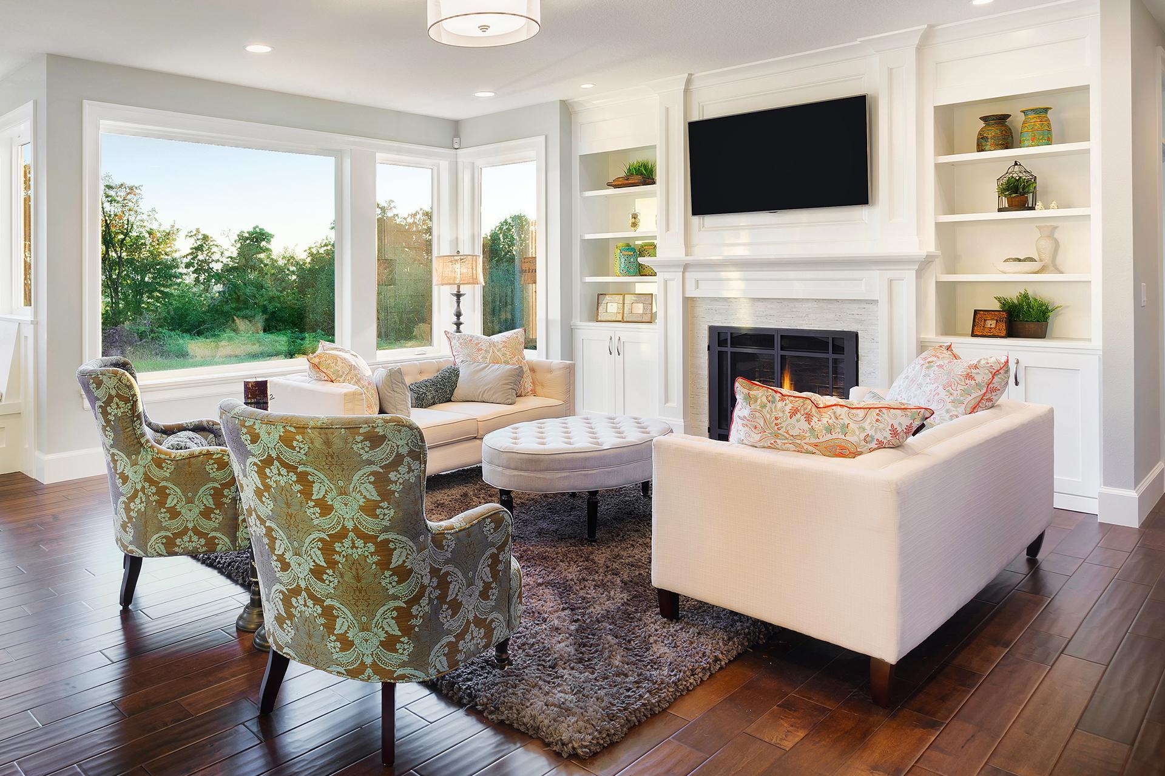
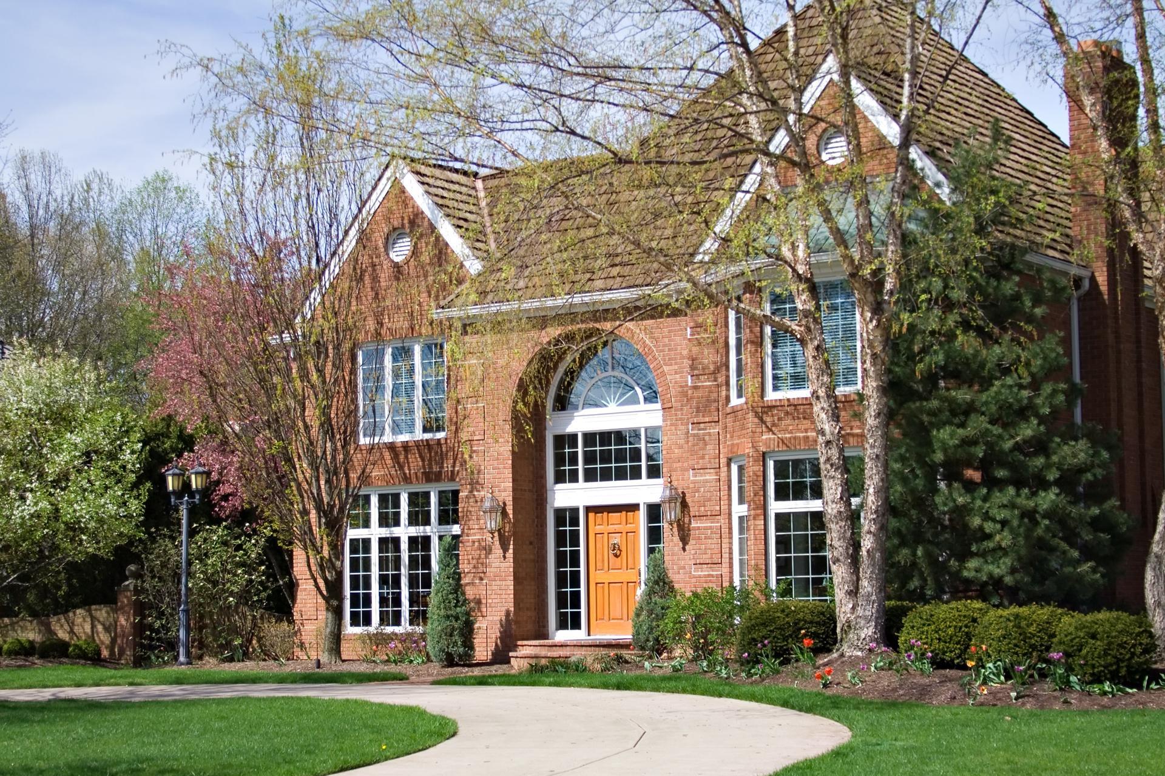
Listings
All fields with an asterisk (*) are mandatory.
Invalid email address.
The security code entered does not match.
$174,900
Listing # 40545077
Vacant Land | For Sale
LT 3 PL 16 CONCESSION , Meaford (Municipality), Ontario, Canada
Great location, Big sky, minutes from shopping centres - paved road at the road allowance, close to the east side ...
View Details$174,900
Listing # 40545075
Vacant Land | For Sale
LT 4 PL 16 CONCESSION 11 NDR , Meaford, Ontario, Canada
Great location, Big sky, minutes from shopping centres - paved road at the road allowance, close to the east side ...
View Details$390,000
Listing # 40534075
House | For Sale
360 FRANK Street , Wiarton, Ontario, Canada
Bedrooms: 2
Bathrooms: 1
This adorable bungalow has been lovingly rebuilt from stem to stern. A new concrete foundation, all new plumbing, ...
View Details$449,900
Listing # 40539389
House | For Sale
49 QUEEN Street E , Hepworth, Ontario, Canada
Bedrooms: 3
Bathrooms: 1
This large family home has an amazing yard all set to go for summer entertaining with your very own grillzebo! There is...
View Details$549,900
Listing # 40570886
House | For Sale
439021 LAKESHORE Drive , Annan, Ontario, Canada
Bedrooms: 3
Bathrooms: 1
This sweet bungalow is located in the quaint village of Annan, just far enough out of Owen Sound to provide peace and ...
View Details

