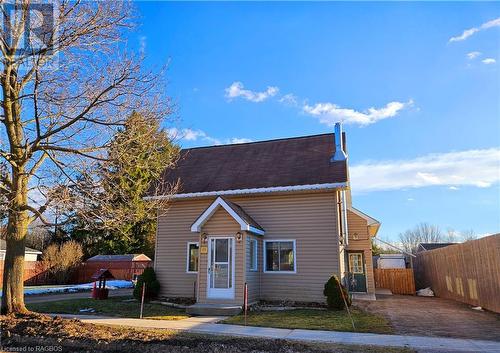








Phone: 519.376.9210
Fax:
519.376.1355
Mobile: 519.270.3746

900
10TH
STREET
WEST
Owen Sound,
ON
N4K5R9
| Lot Frontage: | 94.0 Feet |
| Lot Depth: | 116.0 Feet |
| No. of Parking Spaces: | 7 |
| Floor Space (approx): | 1340.00 |
| Bedrooms: | 3 |
| Bathrooms (Total): | 1 |
| Zoning: | R1A |
| Access Type: | Highway access |
| Amenities Nearby: | Playground |
| Community Features: | School Bus |
| Equipment Type: | None |
| Landscape Features: | Landscaped |
| Ownership Type: | Freehold |
| Property Type: | Single Family |
| Rental Equipment Type: | None |
| Sewer: | Septic System |
| Appliances: | Dryer , Refrigerator , Washer , Gas stove(s) , Window Coverings |
| Basement Development: | Unfinished |
| Basement Type: | Crawl space |
| Building Type: | House |
| Construction Style - Attachment: | Detached |
| Cooling Type: | Window air conditioner |
| Exterior Finish: | Vinyl siding |
| Fixture: | Ceiling fans |
| Foundation Type: | Poured Concrete |
| Heating Fuel: | Natural gas |
| Heating Type: | Forced air |