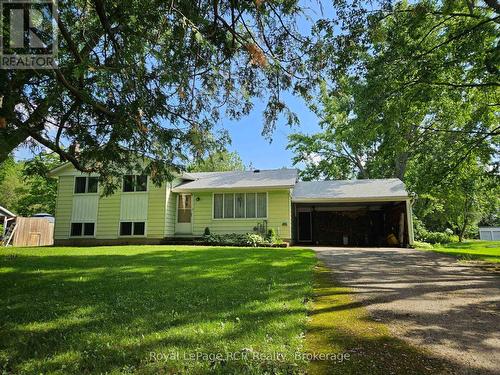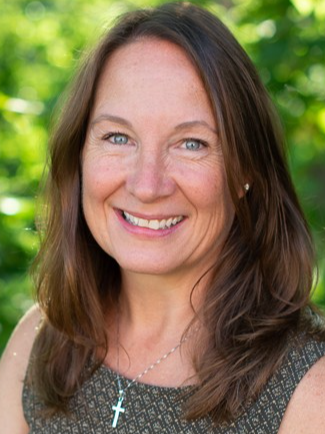








Phone: 519.376.9210
Mobile: 519.270.3746

820
10TH
STREET
WEST
Owen Sound,
ON
N4K3S1
| Neighbourhood: | Georgian Bluffs |
| Lot Frontage: | 100.0 Feet |
| Lot Depth: | 250.0 Feet |
| Lot Size: | 100 x 250 FT |
| No. of Parking Spaces: | 6 |
| Floor Space (approx): | 1500 - 2000 Square Feet |
| Bedrooms: | 4 |
| Bathrooms (Total): | 1 |
| Zoning: | R1 |
| Equipment Type: | None |
| Features: | Sump Pump |
| Ownership Type: | Freehold |
| Parking Type: | Carport , Garage |
| Property Type: | Single Family |
| Rental Equipment Type: | None |
| Sewer: | Septic System |
| Amenities: | [] |
| Appliances: | [] , Water meter , Dishwasher , Dryer , Stove , Washer , Window Coverings , Refrigerator |
| Basement Type: | Crawl space |
| Building Type: | House |
| Construction Style - Attachment: | Detached |
| Construction Style - Split Level: | Sidesplit |
| Exterior Finish: | Aluminum siding , Vinyl siding |
| Fireplace Type: | Woodstove , Free Standing Metal |
| Foundation Type: | Block |
| Heating Fuel: | Natural gas |
| Heating Type: | Forced air |